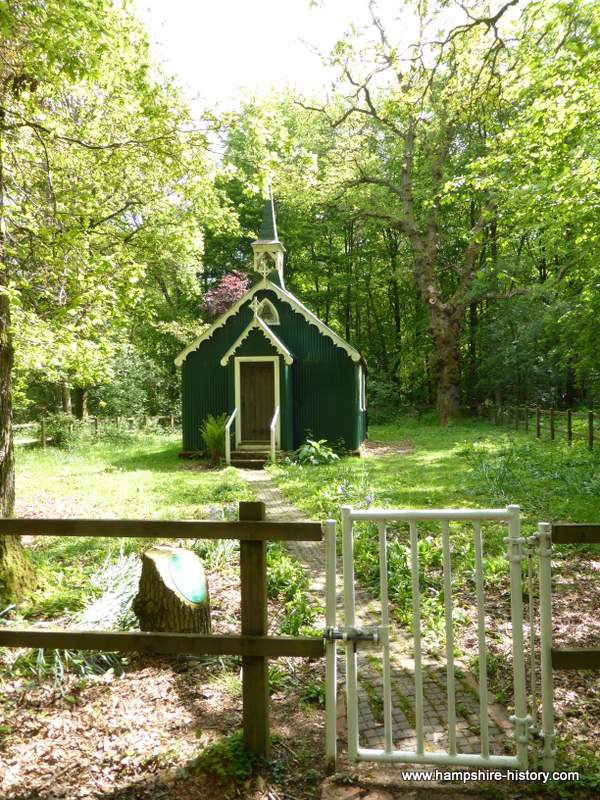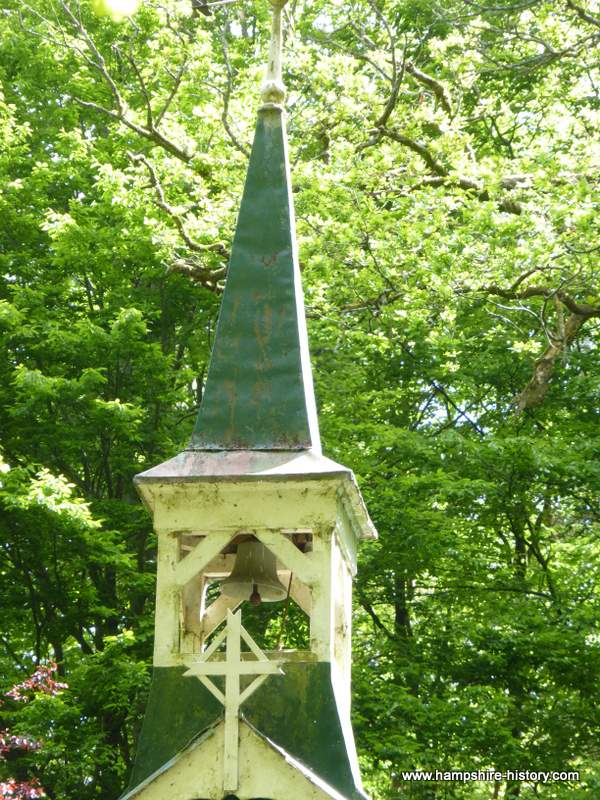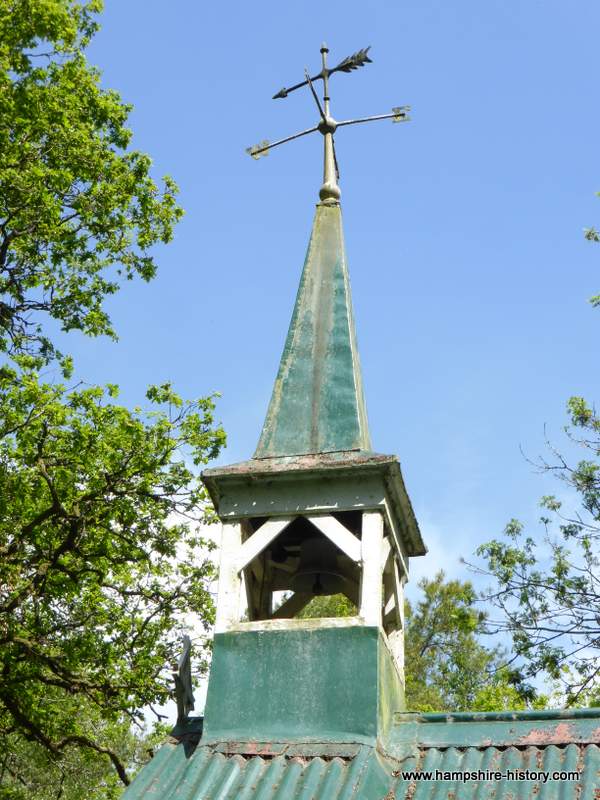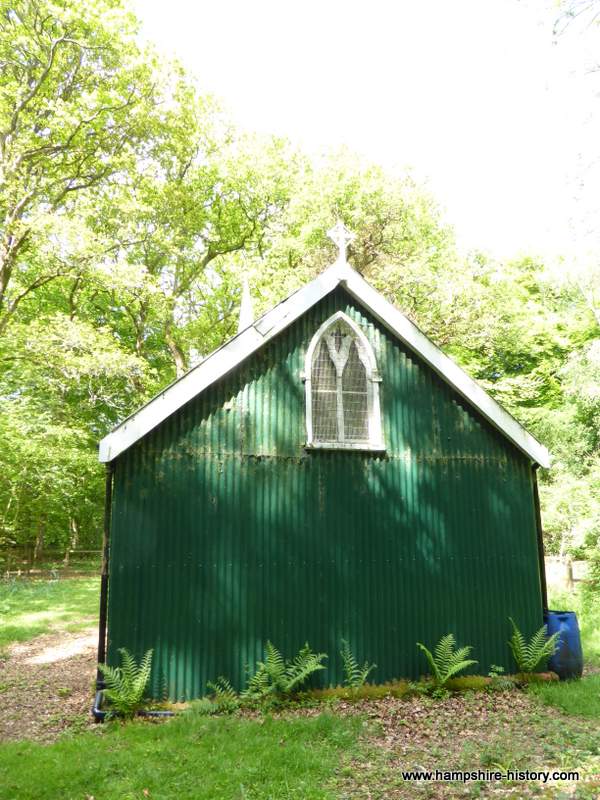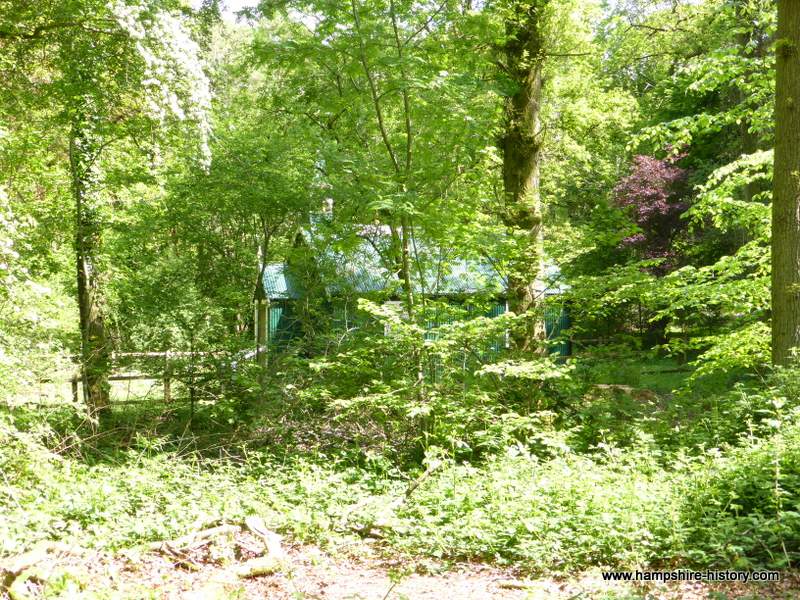We get asked for images of Bramdean church in the woods more than any other image
So, in addition to another post we wrote on the iron church, hidden in the woods on Bramdean Common, we are posting another collection of images. Please feel free to use the images but it would be great if you could give us the credit for them.
It took just five days to build this mission church in 1883. The great sheets of corrugated iron and timber frame would have been carted in and the whole constructed with missionary joy and zeal. We are uncertain what the base would have been constructed from but a small flight of steps brings you to the doorway. Above it the church bell sits in its turret and an iron steeple points skywards, topped with a weather vane.
Outside a dainty brick path winds its way through woodland plants of ferns and mosses and the graves towards the rear of the church are well tended. We have never been able to gain access but a peep through the windows shows a plain interior, probably much the same as it was when the first parishioners passed through its doors.
Read about the importance of the church in the book ‘The Stopping Places’ by Damian Le Bas, A Journey through Gypsy Britain, in which the author describes the church and writes of the importance of such places:
Holy places are treated with the kind of hesitant reverence that comes naturally to a superstitious people. Some, like the church in the woods, are even considered to be ours’
The travellers church or the church or the church in the woods; the Gypsies church or the little green church at Bramdean
Damian Les Bas describes the position of the church so well and gives a flavour of one of the ‘stopping places’ of the Gypsies.
Many of these iron churches or ‘tin tabernacles’ as they are known were built around the country. Hampshire has a few more of its own, the church of St Peter’s at Beech near Alton and St Francis Gosport included.
The iron church was a Victorian solution to a number of problems
Population growth was rapid during the Victorian period and a new wave and enthusiasm for church and chapel building began. Although the Victorians wanted their church structures to be magnificently designed and beautifully decorated, for those on the margins of society, the architectural designs of Scott, Pugin and Street were sometimes an expensive step too far. Many of these churches had to be raised at the cost of the congregation and clerics themselves. The new flat pack corrugated church was the solution. This allowed missionary churches to spring up wherever there was thought to be a need. Local populations could build them for themselves. They could also be sent overseas and were ideal for those settling in frontier lands.
The corrugated building started to be mass produced and were sold through catalogues. There were not just churches for sale, cottages, schools and even railway stations were sold. Each was illustrated with a picture and a price. The size could be altered according to what the customer wanted.
Prefabricated iron churches were relatively cheap to buy, costing anything from £150 for a chapel seating 150 to £500 for a chapel seating 350.
By 1875 hundreds of iron clad churches were being erected, many with extensive gothic style embellishments as can be seen at the church in the woods at Bramdean.

